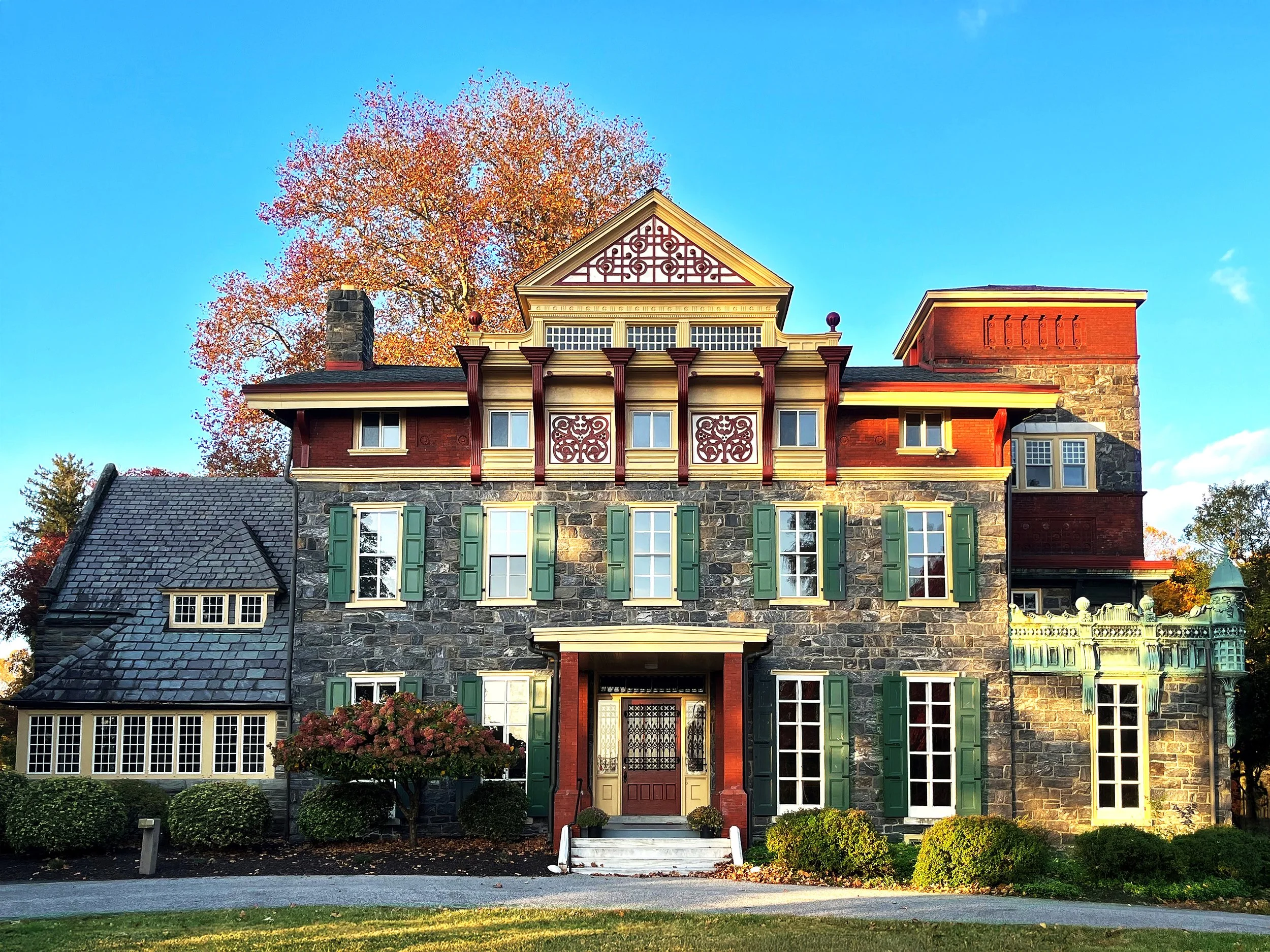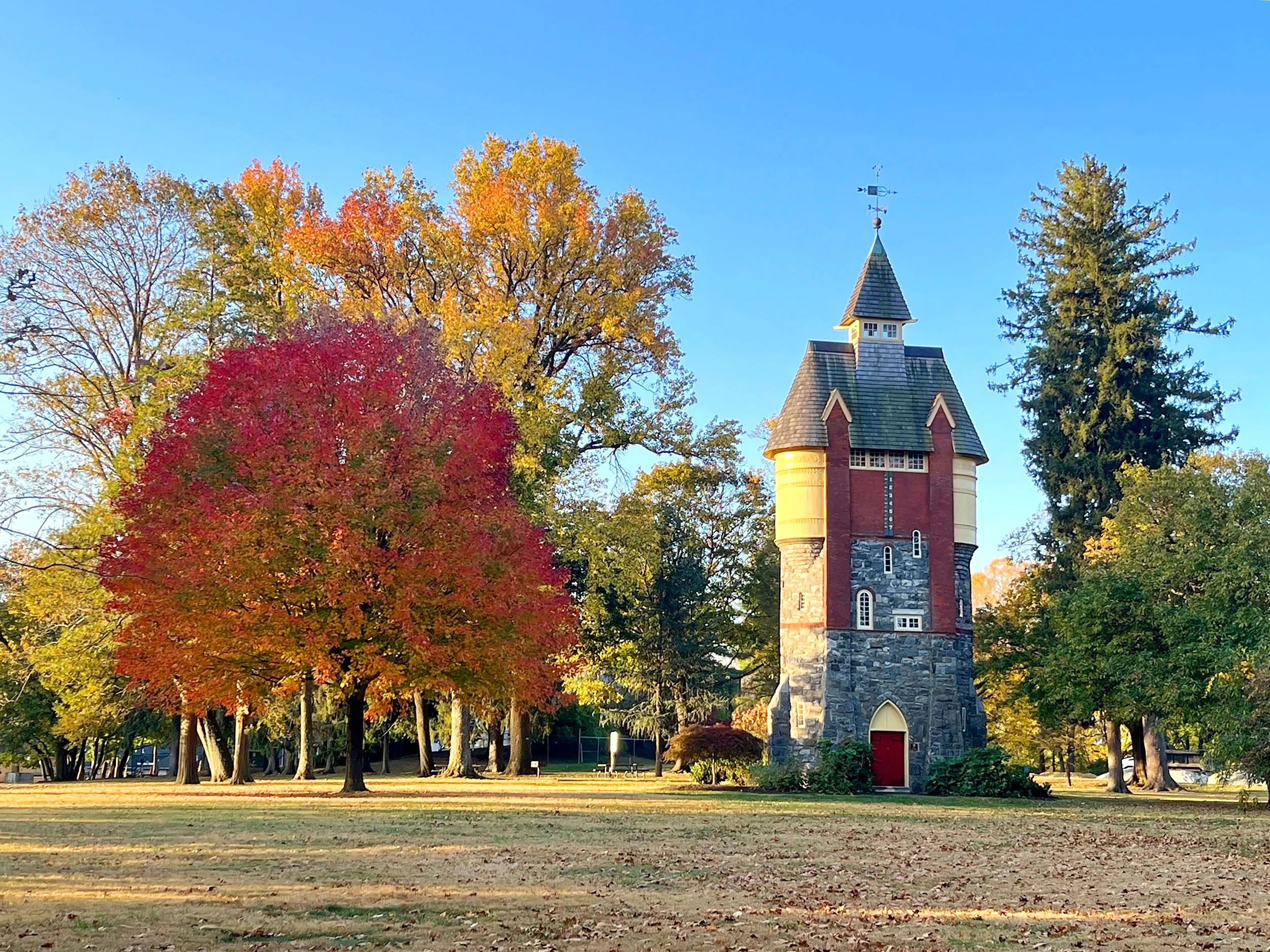RESTORATION TO THE OAKBOURNE MANSION & WATER TOWER
Oakbourne Mansion, originally a small Italianate farmhouse built in the late 1870s by the Hulme family, was transformed in 1892 by architect T. Roney Williamson into a High Victorian/Queen Anne-style mansion. This expansion was commissioned by James C. Smith and Heloise Drexel, sister of Drexel University’s founder, after they acquired the estate in 1882. The property, spanning 150 acres, was acquired by Westtown Township in 1953 to preserve for open space, public use, and township offices. P. McDonough Architecture & Design, LLC, (in collaboration with Westtown Township & the Oakbourne Mansion Committee) was commissioned to oversee the interior and exterior restoration, including structural repairs, HVAC & fire protection upgrades, new windows, new shutters, new wood flooring, interior fireplace repairs, and an overall adaptive reuse plan for private and public events. The Drexel estate also features an adjacent 65-foot water tower, also designed by Williamson in 1883. This ornate tower was built for gravity feed interior plumbing and water storage for fire protection. The cupola provides stunning views of Philadelphia and Wilmington, DE skylines. PMcAD oversaw the complete restoration efforts to included new shingle roof, cupola & cornice repairs, brick & stone repointing, etc… so as to maintain the estate's legacy and architectural significance. Although no longer functioning for water storage, the tower remains a testament to historic craftsmanship/ design and has become the iconic logo of Westtown Township. Other outbuildings like the Carriage House and Gatehouse were also completed during the Drexel years and loving restored by the PMcAD.





